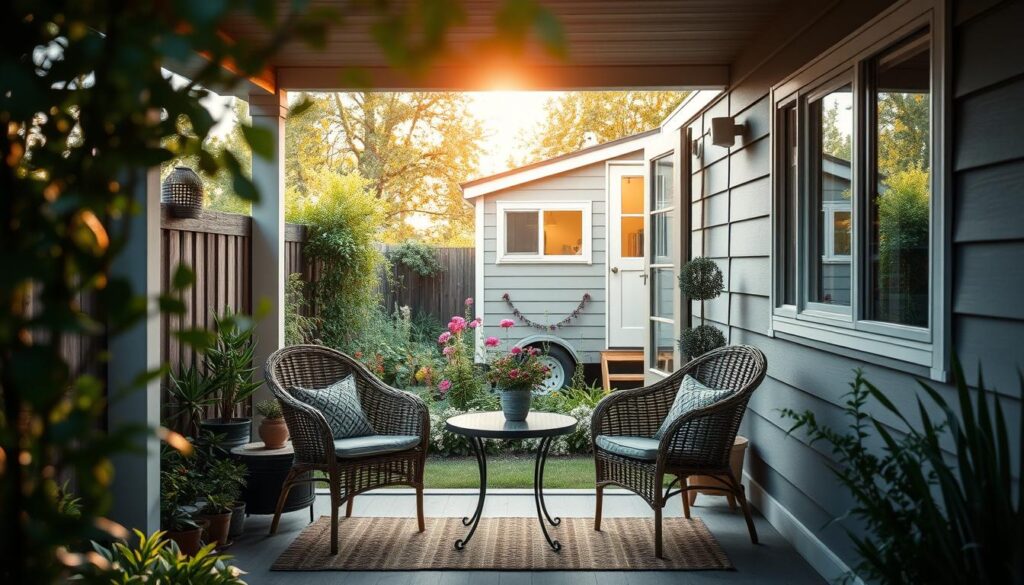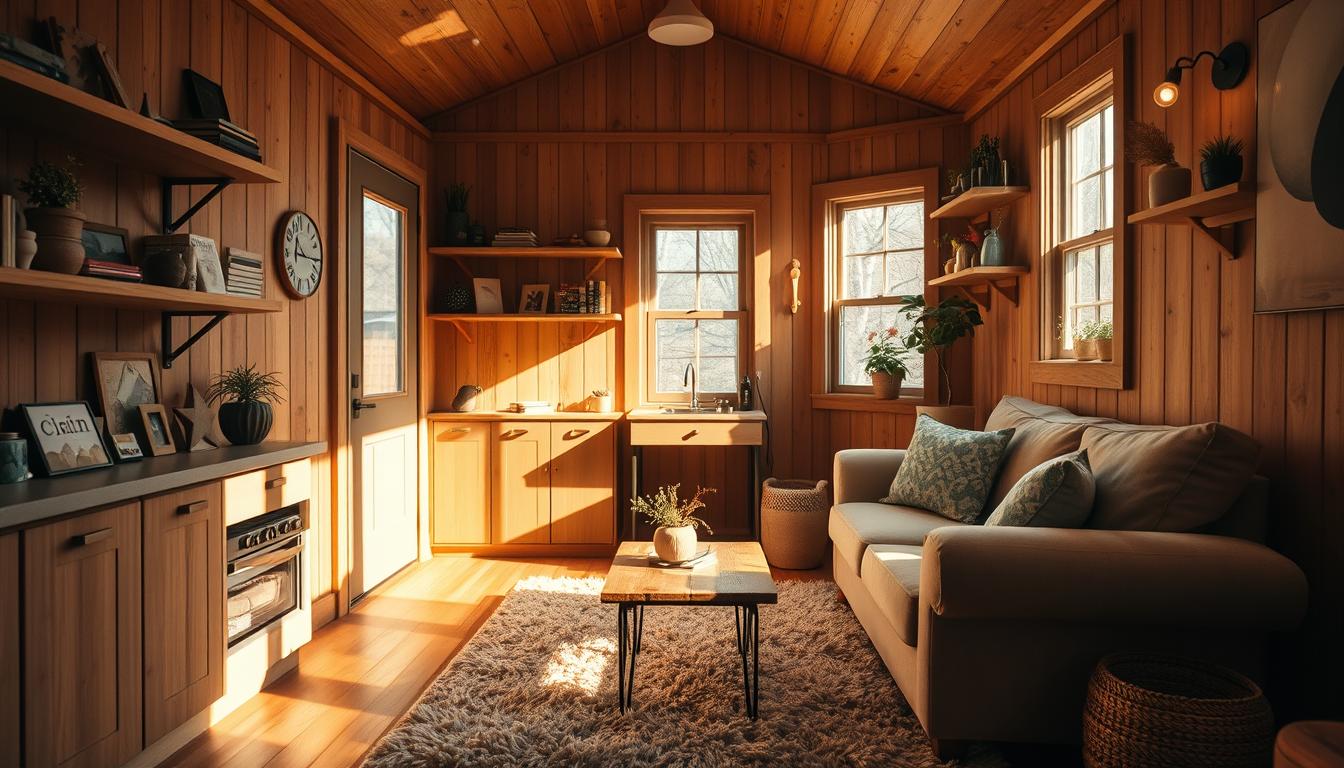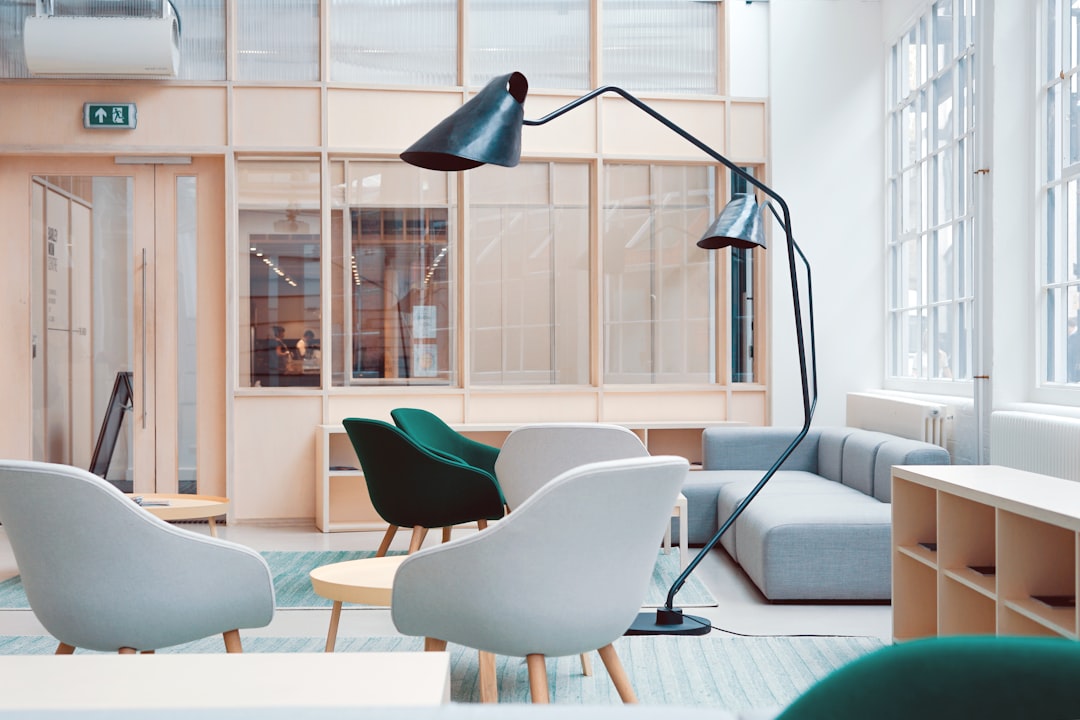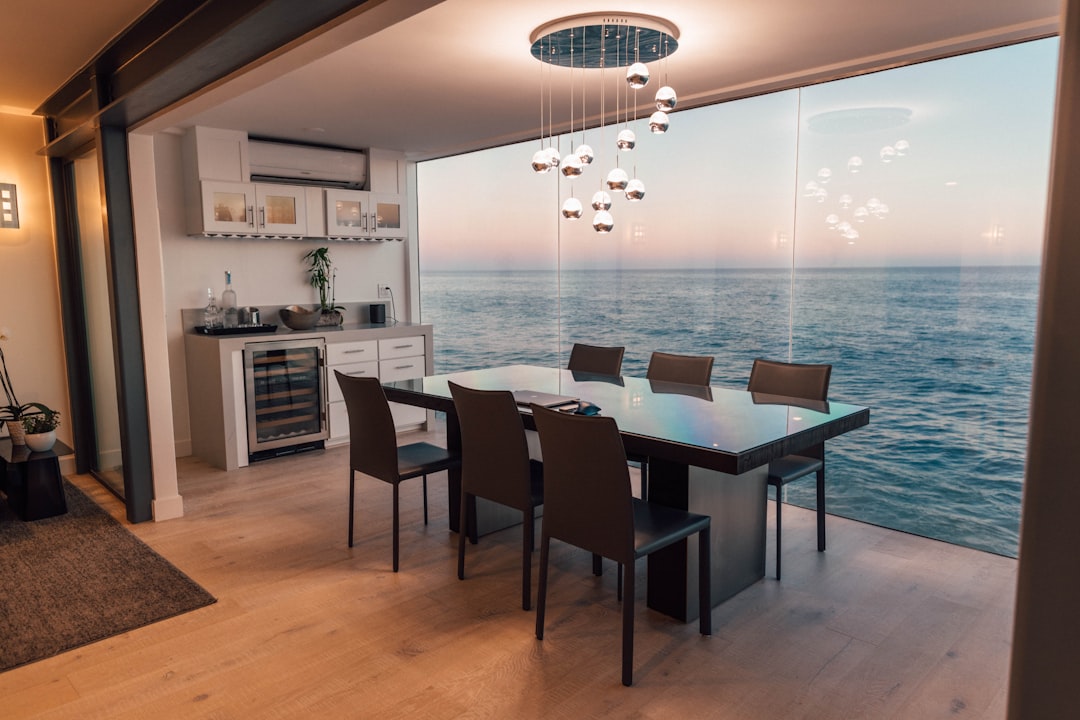Did you know over 10,000 people in the U.S. live in tiny houses? They choose a simpler, greener life. Let’s dive into tiny house interior design and find ways to make cozy living spaces that are both useful and look great.
Many tiny homes are under 400 square feet. The trick is to use space wisely without losing stylish decor. We can do this with furniture that does more than one thing, like Murphy beds and storage benches. Also, using natural light well is key. For more tips on decorating your tiny home, see this guide on how to decorate a tiny home.
Key Takeaways
- Optimize your color palette to keep the space looking larger.
- Utilize multi-functional furniture to save space.
- Maximize natural light to make your tiny home feel more spacious.
- Consider unconventional layouts and hidden storage.
- Invest in mini appliances that don’t sacrifice quality for size.
Understanding the Basics of Tiny House Interior Design
The art of tiny house interior design is about making a cozy, functional space in a small area. It’s not just about saving space. It’s about making every inch count for comfort and function.
“The most important thing is to make the space work for you, not against you,” say many interior design experts. This is key for tiny house design’s unique challenges.
What Makes Tiny House Design Unique?
Tiny house design focuses on efficient use of space. Unlike big homes, tiny houses need every inch to be used wisely. This leads to creative storage and furniture that does more than one thing.
For example, a wall can become more than just a wall. Add shelves, hooks, or a foldable table. It saves space and adds character.
Space Efficiency and Functionality
Getting space efficient in tiny houses means planning well. Functionality is key; every item should help make the home livable.
Designers use many tricks to boost functionality. They include:
- Multi-functional furniture that does more than one thing
- Vertical storage to use ceiling height
- Light colors to make the space feel bigger
With these strategies, tiny house interiors can feel big and welcoming, even when they’re small.
Key Elements in Tiny House Design
Designing a tiny house involves several key elements for a cozy and functional space. We’ll look at how multi-functional furniture and versatile storage options are essential for a clutter-free home.
Multi-Functional Furniture Solutions
Maximizing space is a big challenge in tiny house design. Multi-functional furniture is a big help. Items like sofa beds and storage ottomans reduce clutter and boost the living area’s functionality.
A well-designed tiny home might have a murphy bed that’s also a guest room and home office. This kind of furniture makes living space more efficient and organized.
It’s not just about saving space. It’s about making your home more organized and livable. For example, a storage ottoman can be a coffee table, extra seating, and storage for blankets or toys.
Versatile Storage Options
Versatile storage options are crucial for tiny home organization. Using vertical space with wall-mounted shelves and loft storage boosts efficiency. Hidden storage under floors or stairs keeps things out of sight, making your home cleaner and more peaceful.
Efficient storage solutions are about more than hiding clutter. They make your life easier. For instance, using stackable containers under the bed keeps things organized and easy to find.
By focusing on these elements, we can design a tiny home that’s stylish, functional, and comfortable. Whether it’s through smart furniture choices or creative storage, the goal is to use every inch of space wisely.
Color Schemes That Work Wonders
Choosing the right colors is key for tiny house interior design. The colors we pick can make our tiny home feel cramped or spacious.
A good color scheme is vital for a cozy and attractive space. In tiny homes, the right colors can make the area seem bigger than it is.
Neutral Palette for a Calm Space
Neutral colors like white, beige, and gray are popular for tiny houses. They create a calm and expansive feel. Neutral colors also let us add color with furniture and decor.
Neutral doesn’t mean dull. Mixing different shades and textures adds depth and interest. For example, smooth and rough textures create a nice contrast.
| Color | Effect on Space | Ideal Use |
|---|---|---|
| Soft Whites | Makes space feel larger | Walls and ceilings |
| Light Grays | Creates a calm atmosphere | Furniture and trim |
| Beige | Adds warmth | Flooring and accents |
Adding Pops of Color for Personality
Neutral colors offer a clean feel, but adding color brings personality. Use furniture, rugs, and decor for this. Vibrant colors highlight areas or features, adding interest.
It’s important to balance color. Too many can clutter the space. Choose one or two bold colors for a unified look.
By mixing neutral colors with bold accents, we can make our tiny home stylish and functional. The goal is to find a balance that shows our personality and improves the space.
Maximizing Natural Light in Tiny Spaces
In tiny homes, the right amount of natural light makes a big difference. It not only lights up the space but also makes it feel open and warm.
One great way to get more natural light is by choosing the right spot for windows. By planning where windows go, you can make your home brighter.
Window Placement Strategies
There are smart ways to place windows. Putting windows on opposite walls helps light spread deeper into your home. It also creates a nice breeze.
- Think about your home’s direction to catch more sunlight.
- Use skylights or solar tubes to bring light from above.
- Big windows or sliding glass doors let in more light.
| Window Placement | Benefits |
|---|---|
| Opposite Walls | Creates cross breeze and deeper light penetration |
| Skylights/Solar Tubes | Brings in natural light from above |
| Larger Windows/Sliding Glass Doors | Increases natural light intake |
Using Mirrors to Enhance Brightness
Mirrors are also great for brightening up tiny homes. They reflect natural light, making rooms look bigger and brighter.
Place mirrors opposite windows to bounce light around the room. This makes your space feel larger and more welcoming.
By using these tips, you can make your tiny home brighter and more inviting. Getting more natural light is essential for a cozy and spacious feel.
Creating Zones in a Tiny Home
To make the most of a tiny home, it’s key to create separate living areas. We do this by setting up different zones for living, sleeping, and other activities. This keeps the home functional and comfortable.
Defining Living and Sleeping Areas
It’s important to clearly define living and sleeping areas in a tiny home. We use furniture to make these spaces distinct. For example, a sofa can act as a divider between the living room and the sleeping area.
Multi-functional furniture is great for tiny homes. It does more than one thing, saving space.
Here’s how different furniture setups can define spaces:
| Furniture | Living Area | Sleeping Area |
|---|---|---|
| Sofa | Main seating | Divider |
| Bed | Not applicable | Primary sleeping |
| Coffee Table | Centerpiece | Not applicable |
Using Rugs to Create Space Distinction
Rugs are a smart way to visually separate zones in a tiny home. By picking rugs with different colors or textures, we can make spaces look distinct. For instance, a rug under the sofa can mark the living area, while a different rug under the bed can define the sleeping area.
Rugs add warmth and comfort. They also help create separate zones, making the tiny home feel bigger and more organized.
Choosing the Right Materials
The choice of materials in tiny house interior design is key. It affects the look and feel of the space. We must think about beauty, sustainability, and function.
Sustainable and Lightweight Options
Choosing sustainable and lightweight materials is essential for tiny homes. Sustainable materials help the environment, and lightweight materials save energy and make the home easy to move. Good choices include reclaimed wood, bamboo, and paints with low VOCs.
Textures that Add Warmth
Adding different textures makes a tiny home feel warm and cozy. Textiles like throw blankets, rugs, and pillows in natural fibers add depth. Wood and stone textures also make the space inviting.
To use textures well, layer them. For example, a smooth wooden floor with a plush rug and throw blankets looks great and feels cozy.
Tiny Kitchen Design Inspiration
In tiny houses, the kitchen is key. It must be both efficient and look good. We know how important it is to use space well without losing style.
Designing a tiny kitchen needs careful planning and creativity. It’s about making a space that works well and feels welcoming. Efficient layout ideas are key to this balance.
Efficient Layout Ideas
An efficient kitchen layout is crucial in tiny homes. The galley kitchen layout is popular. It puts appliances and cabinets along two walls. This design saves space and makes workflow easier.
Using space-saving furniture and appliances is also smart. For example, a kitchen island with storage can be a food prep and dining spot.
Smart Appliances for Limited Spaces
Choosing the right appliances is vital in tiny kitchen design. Smart appliances are compact and save energy, perfect for small kitchens.
Examples include microwave-toaster oven combos and induction cooktops. These not only save space but also cut down on energy use.
By using efficient layouts and smart appliances, tiny kitchens can be both useful and stylish. It’s about using every inch of space wisely.
Designing a Cozy Bedroom Retreat
A cozy bedroom is the heart of any tiny home. It offers a peaceful escape from daily life. We must be creative with the space, making our bedroom both relaxing and functional.
Using lofted beds is a smart way to save space. These beds not only free up floor space but also offer storage or a workspace underneath.
Lofted Beds for Increased Floor Space
Lofted beds are great for tiny homes because they save floor space. This space can be used for a reading nook or home office. Elevating the bed also makes the room feel taller, making it seem bigger.
For more ideas on making the most of your tiny home, check out our top tips for tiny house interior design.
As Forbes points out, “Elevated beds can make a room feel more spacious and airy.” This design is both practical and beautiful, making the bedroom feel more open and inviting.
Incorporating Under-Bed Storage
Adding under-bed storage is another smart move for a tiny home bedroom. Storage containers or drawers under the bed can hold out-of-season clothes, bedding, or personal items. This keeps them out of sight but still within reach.
Combining lofted beds with under-bed storage makes a cozy bedroom that’s both useful and peaceful. Design experts say, “A well-organized bedroom is key to a restful retreat.” This not only looks good but also makes the bedroom a calming place to be.
To make the bedroom even cozier, use soft lighting, comfy textiles, and calming colors. This way, we can create a sanctuary that helps us relax and feel refreshed.
Outdoor Spaces in Tiny Home Living
Outdoor spaces are key in tiny home living, not just an afterthought. They add to the indoor area, making living better. They offer extra room for relaxation, fun, and connecting with nature.

In tiny homes, the outdoors is part of the living space. A good patio or deck can make the home bigger. It’s important to design these areas with care, just like the inside.
Creating a Functional Patio or Deck
A well-made patio or deck can be many things, like a place to eat or relax. Here’s how to make it work:
- Choose furniture that does more than one thing, like a bench with storage or a table with plants.
- Use materials that last outside, like recycled plastic or wood from sustainable sources.
- Add lights to make the space good for evening use, improving looks and safety.
With these tips, a patio or deck can feel like part of the home. It makes the home feel bigger.
Indoor-Outdoor Flow Strategies
It’s important to make the indoor and outdoor areas feel connected in tiny homes. Here are some ways to do it:
- Use big glass doors or bi-fold doors to make the space feel bigger.
- Match the flooring or colors inside and outside to make it feel like one space.
- Use plants or natural materials inside to bring the outdoors in.
By using these ideas, tiny home owners can make their living space feel bigger and more connected. The lines between inside and outside become less clear.
Personalizing Our Tiny Home
Designing a tiny house is more than picking furniture and layout. It’s about making a space that feels like home. Personalizing our tiny home is key to making it truly ours. It reflects our personality and creates a cozy atmosphere that welcomes us every day.
Reflecting Personality through Decor
Adding personal touches and decor is a great way to make our tiny home unique. We can include items like family photos, heirlooms, or artwork to add intimacy. By mixing these personal items with minimalist decor, we keep our space open and stylish.
Crafting a Cozy Atmosphere
Making our tiny home cozy is about more than looks. It’s about creating warmth and comfort. Using textures, lighting, and colors that calm us can make our home feel inviting. By choosing these elements carefully, we create a cozy and functional space that captures the essence of tiny house living.



